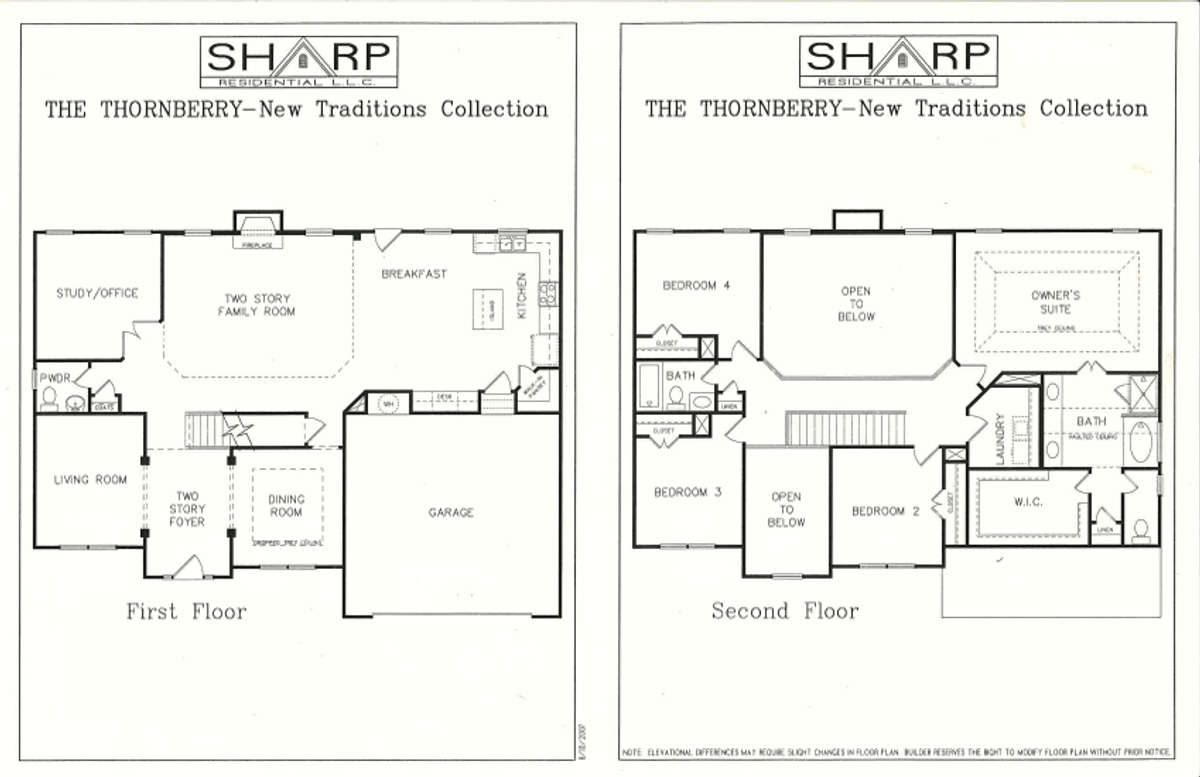Welcome to one of the finest homes in Brandon Hall, offering a beautifully designed kitchen and a screened porch overlooking serene, preserved woods. This exquisite property features five bedrooms, plus a dedicated office.
Upon entry, you’ll be greeted by designer lighting and custom accent walls that set the tone for the home’s sophisticated style. The two-story living area boasts a stunning fireplace flanked by built-in cabinetry. The centerpiece of the home is the custom kitchen, featuring a backsplash that extends to the ceiling, along with a dedicated coffee and wine bar. The open floor plan seamlessly connects the kitchen and living areas to a screened-in porch, the perfect spot to start or end your day.
Just off the porch, enjoy alfresco dining with ample space for a large table and grilling area. As you step into the backyard, charming bridges lead you to a firepit area ideal for unwinding and reconnecting with nature. In addition, the main level includes a bedroom, a full bathroom, and a separate dining room for added convenience and flexibility.
Upstairs, the expansive primary suite offers a luxurious bath and ample closet space. Two additional bedrooms share a Jack-and-Jill bathroom, and a fourth upstairs bedroom features its own full bath. All upstairs spaces have been refreshed with brand-new carpet.
Need more space? This home also includes an unfinished daylight basement, ready for your custom touches. This move-in-ready home has been thoughtfully updated, including a new roof, new carpet, fresh paint, a custom kitchen remodel, designer lighting throughout, and elegant plantation shutters.
Brandon Hall is renowned for its exceptional school district, including the top-rated South Forsyth High School. This established Sharp Home-built community features 283 high-quality Craftsman-style homes set in a picturesque environment with streams, a waterfall, and mature forests. Neighborhood amenities include a Swim and Tennis Club with LED-lit tennis and pickleball courts and shaded pavilions for spectators, a basketball sports court, a children’s playground, and a Little Library. The Pool House offers fully equipped bathrooms with showers, a covered patio with fans, BBQ facilities, and two private cabanas with luxury furniture. The stunning pool area includes a water mushroom, a zero-depth toddler area, and a waterslide for endless family fun.
Welcome home to Brandon Hall, where every detail has been designed for comfort, luxury, and community living!

